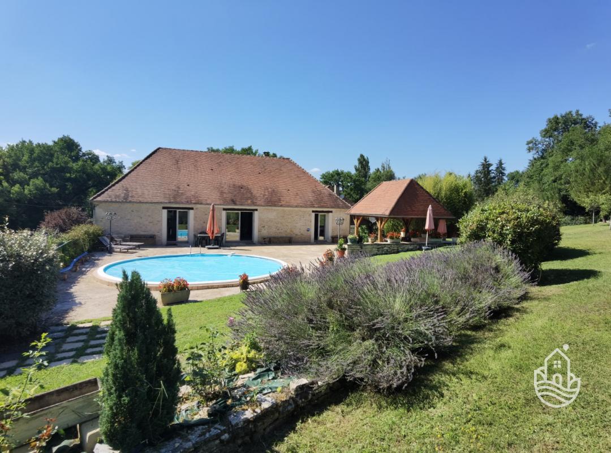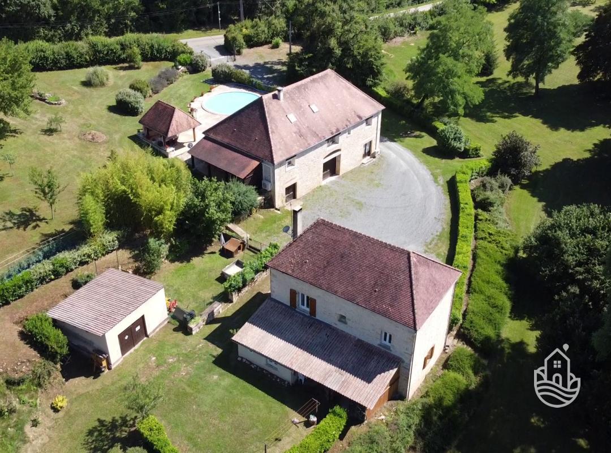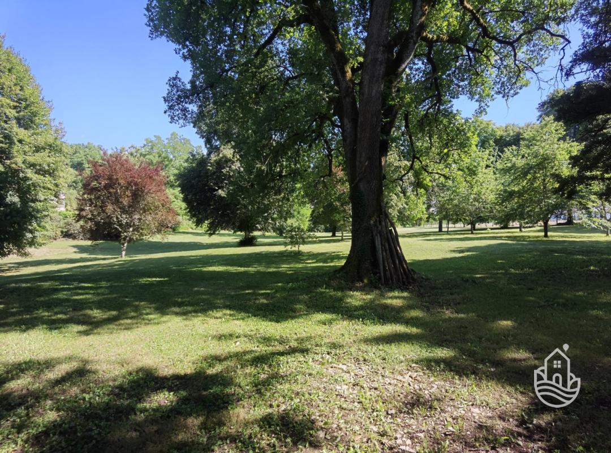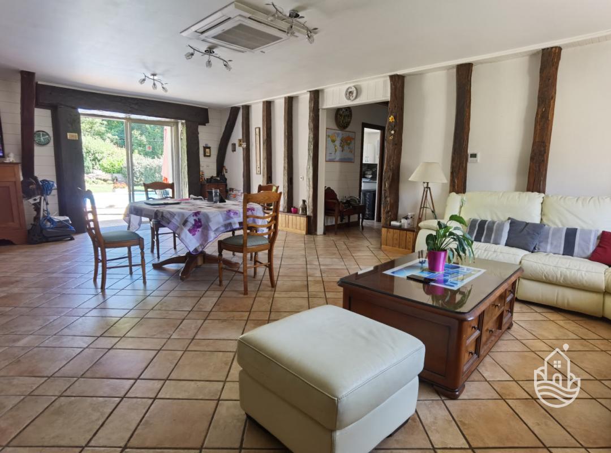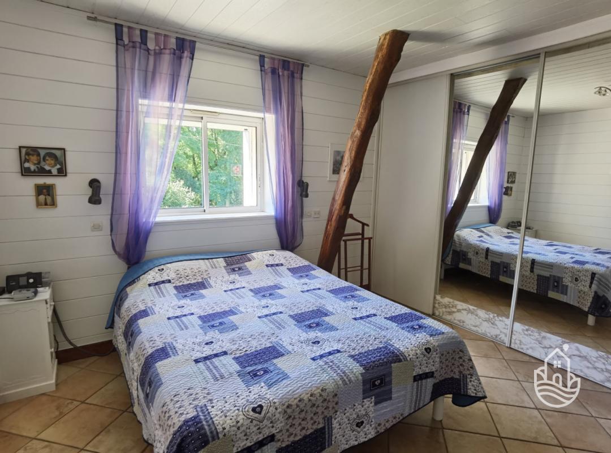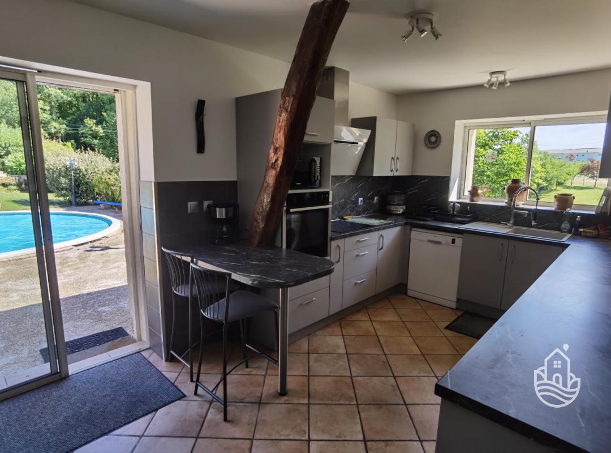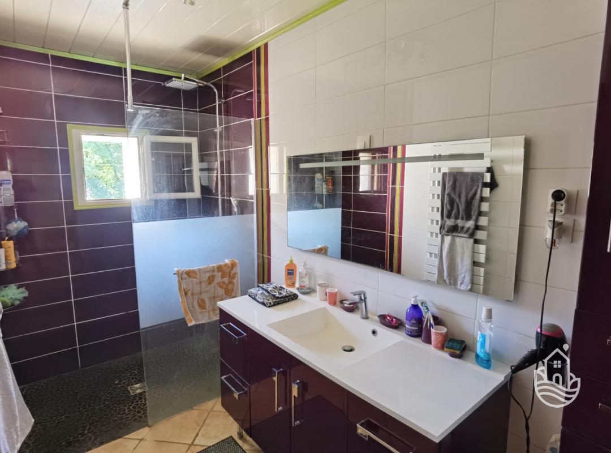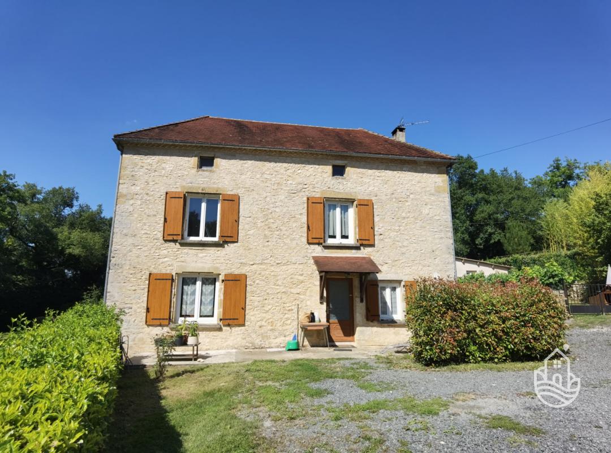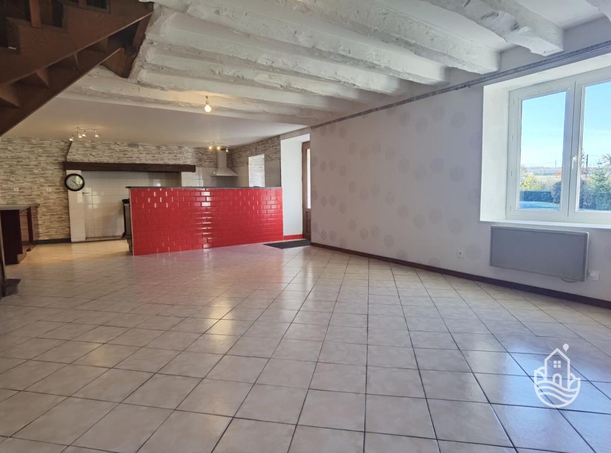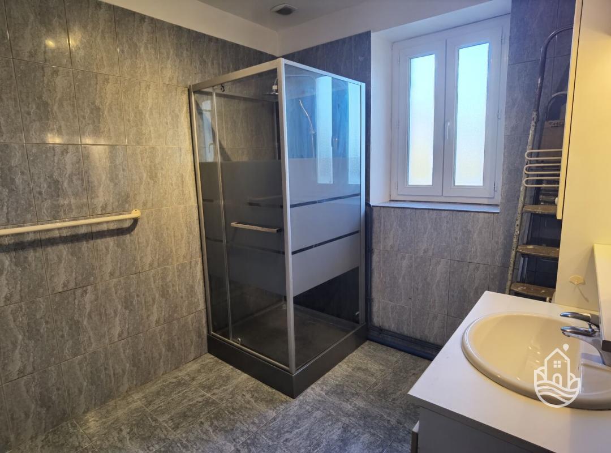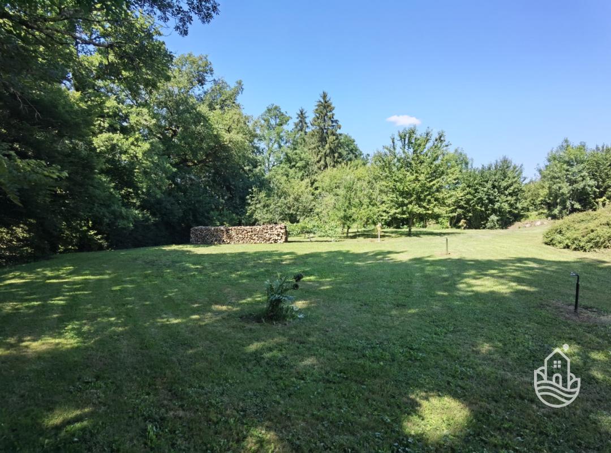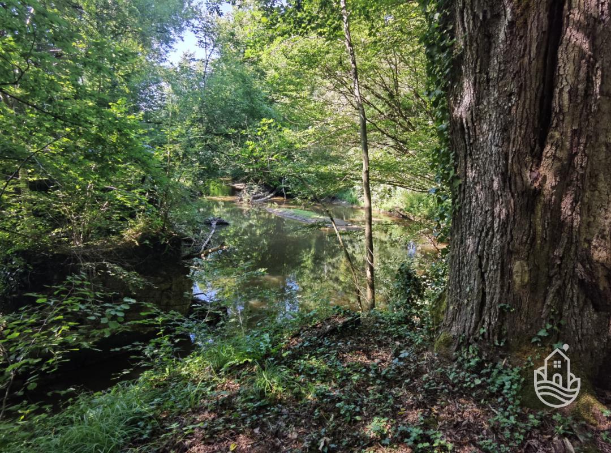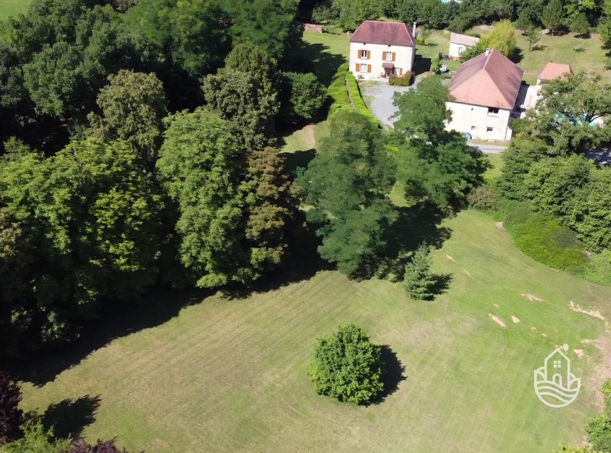Plan 3d
House / character property - Excideuil
NEXT TO THE RIVER, 2 STONE HOUSES WITH SIX BEDROOMS, PLUS ADDTIONAL LIVING AREAS IN PARKLAND OVER 4 ACRES WITH SWIMMING POOL, 2MINS FROM ALL AMENTIES
With no close neighbours, peaceful place for these 2 stone houses, with their own isolated garden and one swimming pool. Large living room and 6 bedrooms in total.
Independant basement with another big living room and bathroom, ideal for workshops or guests resting room.
Second house with a large living room, with wooden beams. 3 bedrooms upstairs. Possibility to add more bedrooms upstairs.
On the banks of the river, with a large park of 1.7 hectares and numerous fruit trees. 2 mins from all amenities.
Price agency fees INCLUDED : 499.900 €
Price agency fees EXCLUDED : 480.000 €
Agency fees of 4.15% , all tax included, to be paid by the buyer
Ref.:DEP0729
Délégation de mandat
- 9 Rooms
- 6 Bedrooms
- 1 Bathroom
- 2 Shower rooms
- Usable area: 288 sqm;
- Living space: 50 sqm;
- Land: 17000 sqm;
- Property tax: 1.500 €
Detailed information
Energy performance diagnosis
Primary energy consumption:
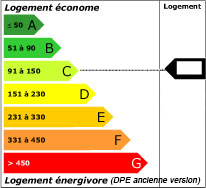 144 kWhEP/m²/an
144 kWhEP/m²/an
Greenhouse gas emission:
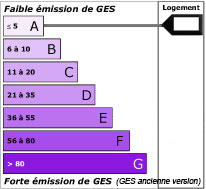 4 KgeqCO2/m²/an
4 KgeqCO2/m²/an



