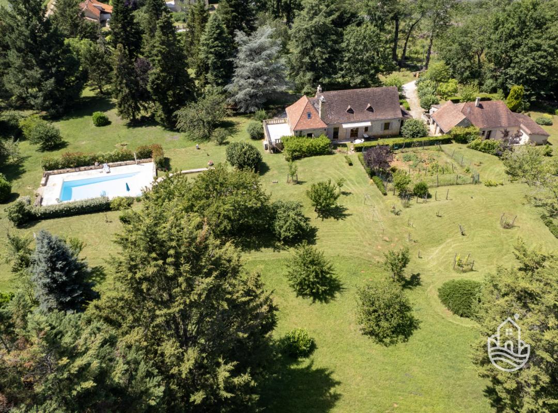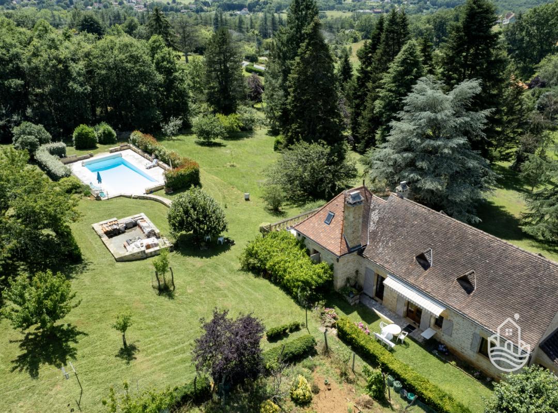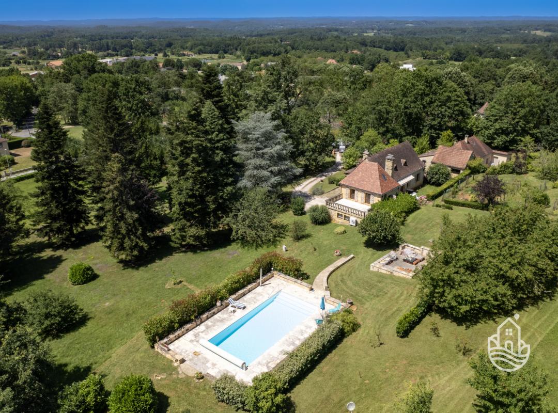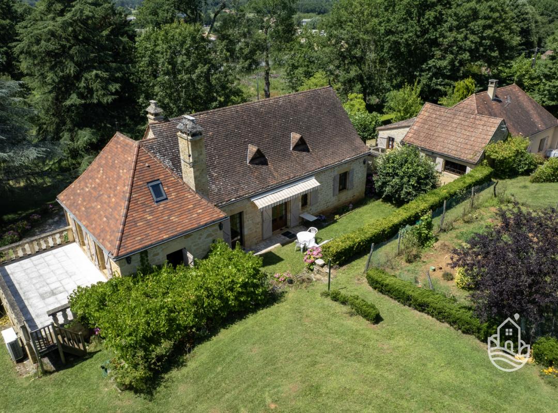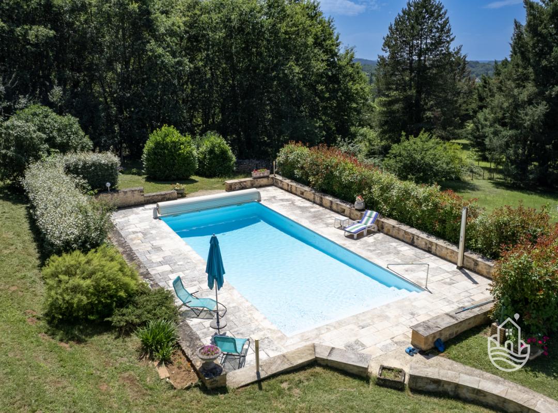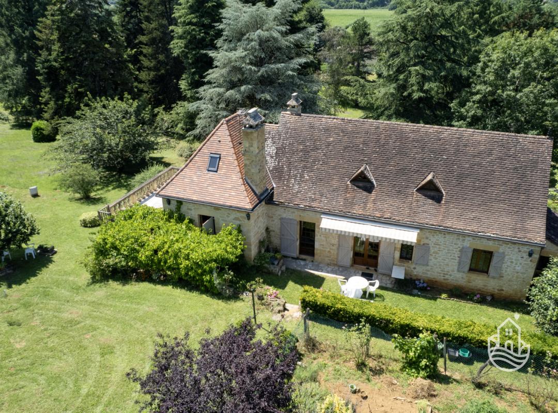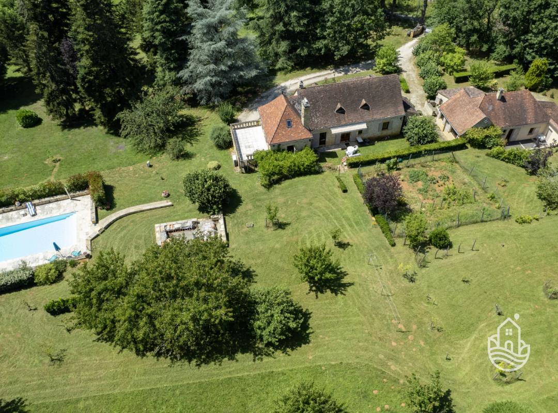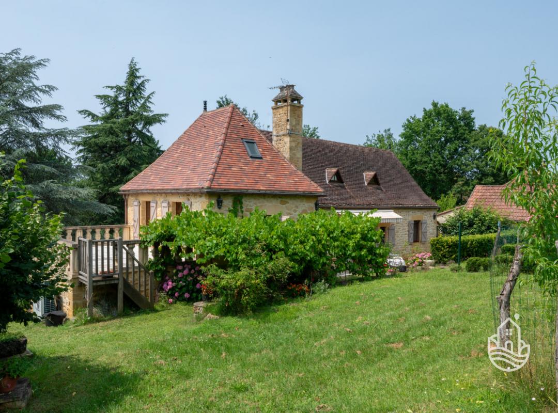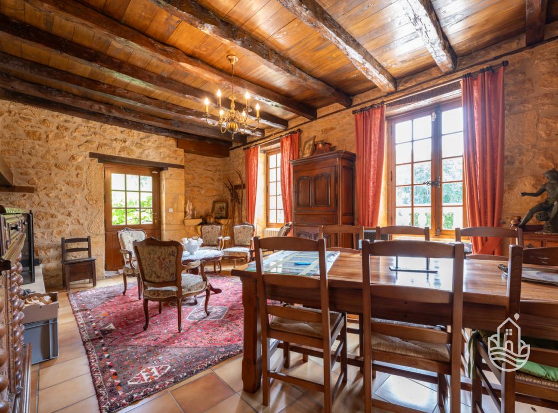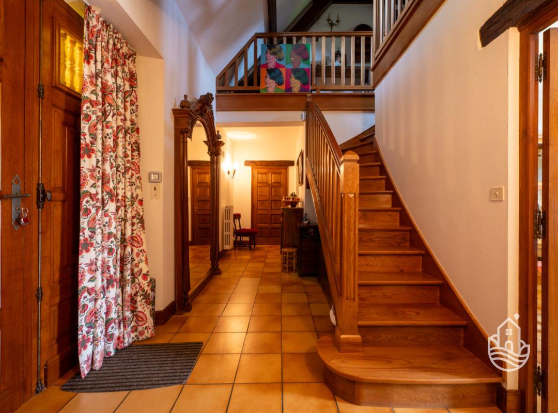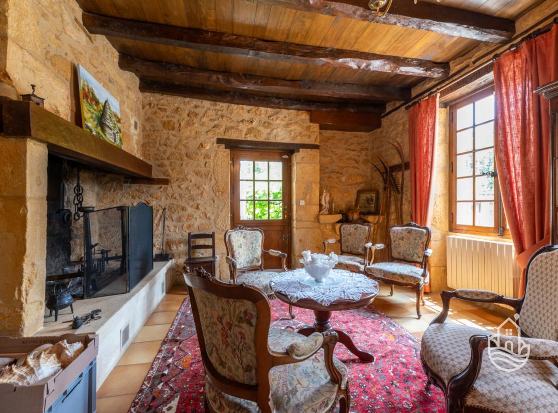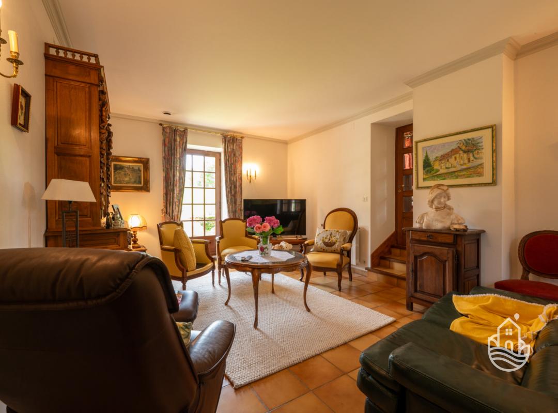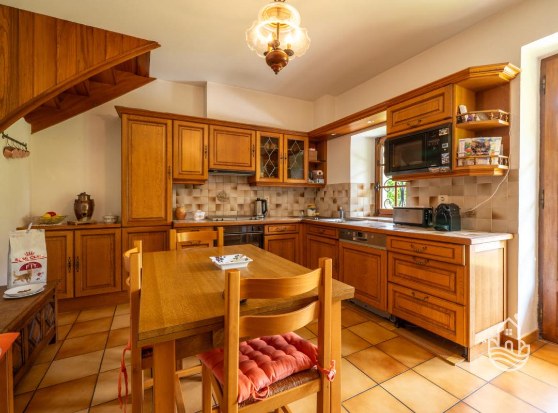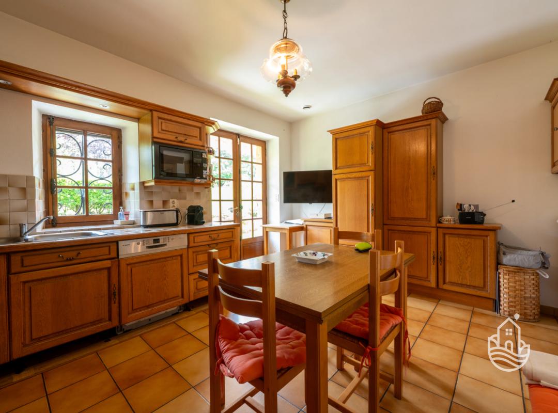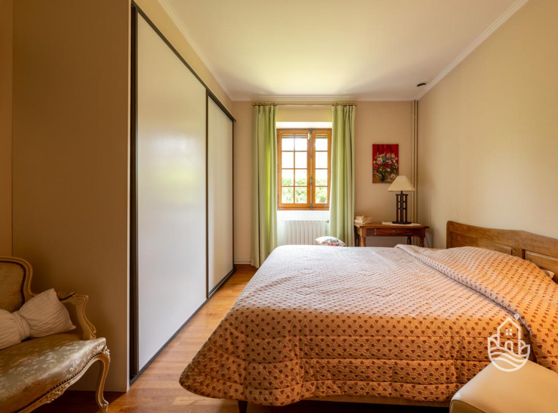Plan 3d
House / character property - Gourdon
EXCLUSIVITY - Gourdon - Superb stone property set in 1ha43 of landscaped grounds with heated swimming pool
EXCLUSIVITY - Gourdon, set in 1ha43 of landscaped grounds with heated swimming
pool, this superb stone property includes a beautiful main residence and a guest
house - quality appointments, functional and pleasant living spaces in a natural
setting close to all amenities.
The house.GROUND FLOOR. 7 m² cellar, 14 m² boiler room with pool room, 23 m²
garage. GROUND FLOOR. 9.6 m² loggia and 13.60 m² entrance hall with staircase,
23 m² living room with exterior exit, 15.3 m² kitchen with dining area with
exterior exit, 5.85 m² storeroom, 4.3 m² laundry room with cupboards, 25 m²
living room (with Polyflam system fireplace and old stone sink), 15 m² bedroom
with cupboards, 5.46 m² bathroom with wc, 2 m² wc with washbasin. Terrace.
First floor 12 m² landing - abalone staircase, 2 bedrooms (10 m² and 14 m²),
3.7 m² shower room with wc.
Oil and wood heating (Polyflam system fireplace). Mains drainage.
Guest house.GROUND FLOOR. 20 m² sitting room with wood-burning stove, 22 m²
living room with kitchen, wc and storage, 13 m² bedroom, 2.3 m² hallway, 7 m²
room/bedroom, 4 m² shower room, 2 m² wc with washbasin. Terrace. 14.5 m²
garage, 3.5 m² boiler room, 7.5 m² cellar.
Oil-fired central heating. Mains drainage.
Detached 30 m² garage.
Heated 11 x 5 pool (reinforced liner) - diatomaceous earth filter - with decking
and terrace.
Information on the risks to which this property is exposed is available on the
Géorisques website www.georisques.gouv.fr
<file:///C:/ProgramData/activimmo/>
Price agency fees INCLUDED : 592.800 €
Price agency fees EXCLUDED : 570.000 €
Agency fees of 4.00% , all tax included, to be paid by the buyer
Ref.:GD1974
Délégation de mandat
- 9 Rooms
- 5 Bedrooms
- 1 Bathroom
- 2 Shower rooms
- 1 Office
- Usable area: 220 sqm;
- Living space: 25 sqm;
- Land: 14300 sqm;
- Property tax: 3.650 €
Detailed information
Energy performance diagnosis
Date de réalisation du DPE :
Primary energy consumption:
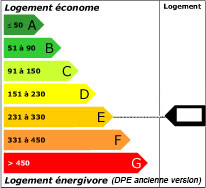 328 kWhEP/m²/an
328 kWhEP/m²/an
Greenhouse gas emission:
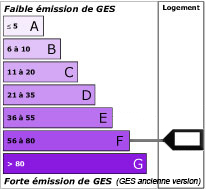 61 KgeqCO2/m²/an
61 KgeqCO2/m²/an


