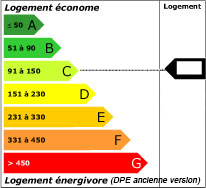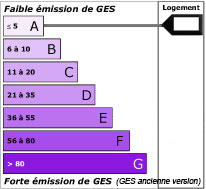Plan 3d
Modern house - Le bugue
Main house, Guest house, Pool, Close to shops !
... and if you had at the same time your single-storey house, the house for your friends or a gîte, a well-exposed swimming pool, a garage, more than 5000m2 of garden and small wood, all close to the shops in Le Bugue! What's more, it's in excellent condition, with recent renovation and warm decor.It's possible! everything is here, a total of 110m2 living space, 3 bedrooms including 2 in the main house (extension possible). You want to know more about it, call us...
Price agency fees INCLUDED : 286.200 €
Price agency fees EXCLUDED : 270.000 €
Agency fees of 6.00% , all tax included, to be paid by the buyer
Ref.:AP2583
- 5 Rooms
- 3 Bedrooms
- 2 Shower rooms
- Usable area: 111 sqm;
- Living space: 40 sqm;
- Property tax: 1.452 €
Detailed information
Energy performance diagnosis
Primary energy consumption:
 136 kWhEP/m²/an
136 kWhEP/m²/an
Greenhouse gas emission:
 4 KgeqCO2/m²/an
4 KgeqCO2/m²/an
















